
Autumn’s upon us, and after a fantastic summer of colour inspiration we’re excited about moving on to more fresh ideas. And who better to get us going than Christopher Cauchi in this month’s Designer Blog of the Month?
Christopher is a Maltese and London-trained Interior Architect & Designer who currently works with Fourfront Group – 360 Design Studios & AreaSQ in London. He’s told us all about his beautiful work on a private project he worked on this summer. The combination of mocha hues and unique focal points had our interest from the very start. Here’s what he had to say about the thought-process that went into the project!
“Colour is one of the hardest things to decide upon when it comes to interior design, especially when you’re designing a space for someone else. There are a lot of different factors that come into play when choosing just the right colour or types of colours. One of the questions I always ask is: What is the space going to be used for? Is it a residential place, to be used for kicking back after a long day? Is it an office that needs to help people focus? Is it a combination of both?
When designing an office, the tendency is to use a lot of bright colours, particularly in canteen areas. Offices can be stressful environments and the use of bright colours helps to create a psychological notion of fun and energy. Caution is required however: Too much of it and the colour becomes a bombardment of energy that can make people feel uncomfortable and tense. The key is to limit colour to key walls or coloured glass.
When it comes to residential rooms, I find that natural colours work best. Psychology plays a big role in the colour choosing exercise. In this case, brown was chosen for the main wall. I decided upon a colour scheme of brown and grey, with touches of red. It was crucial to determine this at the beginning on the project, as it played a vital role in choosing the right floor tiles that would work with the space and scheme.
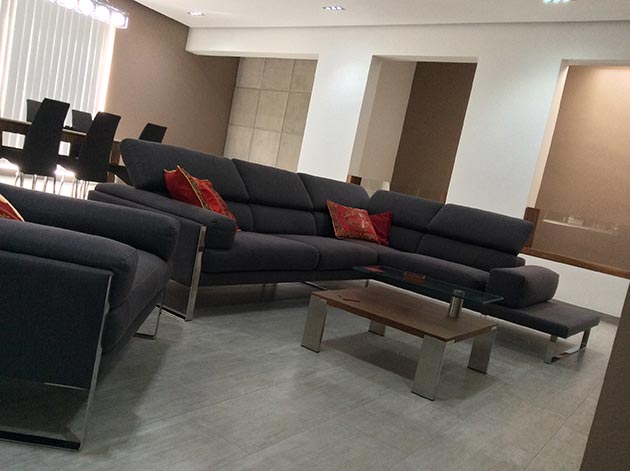 The chosen main floor tile had a mixture of a brown and grey texture. In these images you can get a feel of the entrance view to the living and dining areas.
The chosen main floor tile had a mixture of a brown and grey texture. In these images you can get a feel of the entrance view to the living and dining areas.
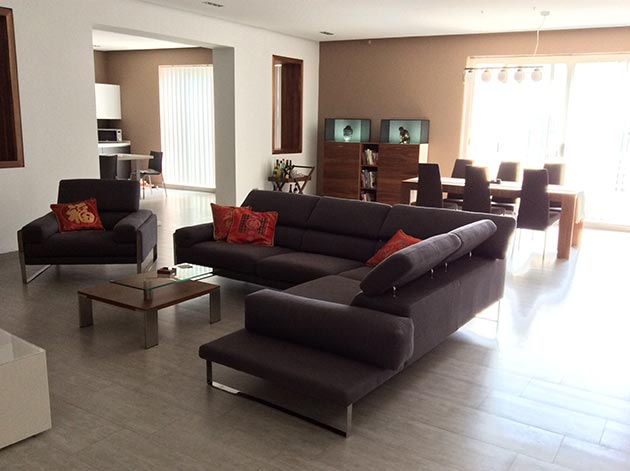
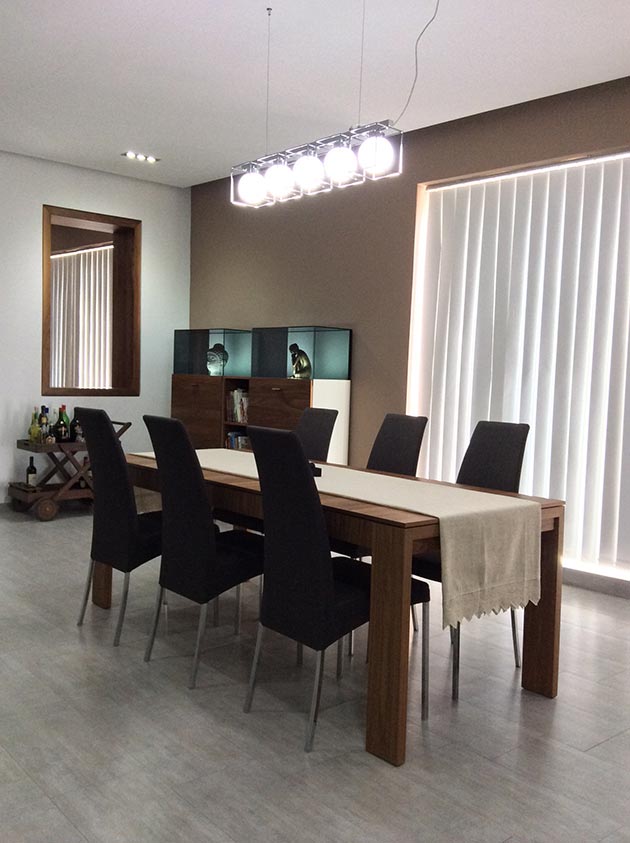 Why was brown chosen as the main wall colour? Brown has associations with the earth and the natural world. A lot of people look to the outdoors to relax when they feel stressed – whether it’s to go for a jog around the park or long weekend hike to unwind. Organic shapes and colours used in home decor creates that connection with the outdoors. The brown is not heavy on the eyes and with the right balance of whites and greys, it works to turn the room into a place where you can relax and let go of anxiety.
Why was brown chosen as the main wall colour? Brown has associations with the earth and the natural world. A lot of people look to the outdoors to relax when they feel stressed – whether it’s to go for a jog around the park or long weekend hike to unwind. Organic shapes and colours used in home decor creates that connection with the outdoors. The brown is not heavy on the eyes and with the right balance of whites and greys, it works to turn the room into a place where you can relax and let go of anxiety.
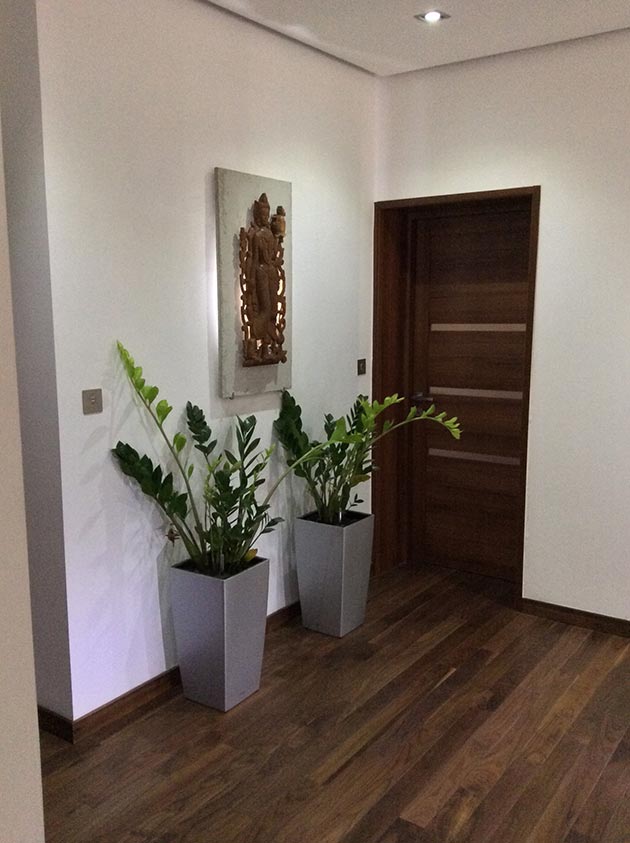 Colour was also used to create an elements of fun in the room through the use of coloured glass and coloured light. This created a balance between relaxation for the working person and fun for the kids and younger generations.
Colour was also used to create an elements of fun in the room through the use of coloured glass and coloured light. This created a balance between relaxation for the working person and fun for the kids and younger generations.
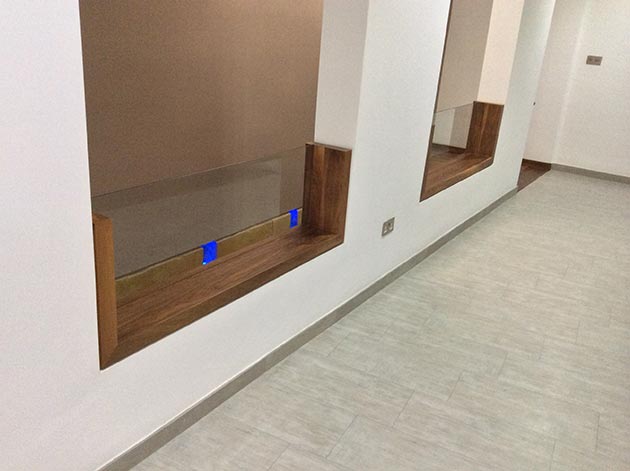 Colour changing light highlights and enhances architectural details in the room.
Colour changing light highlights and enhances architectural details in the room.
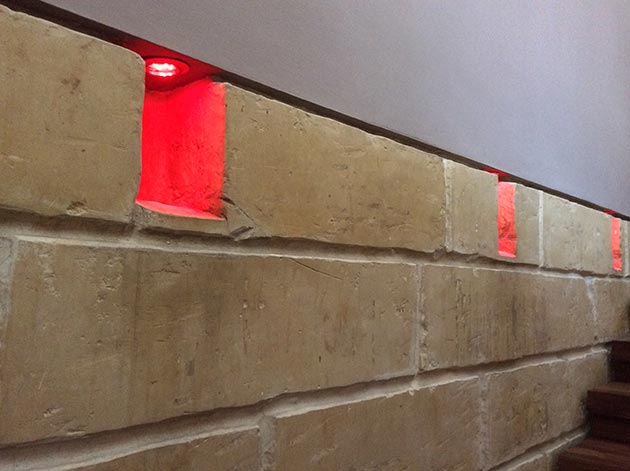 The staircase window was the perfect spot to let natural light flood the area while injecting a fun dose of colour through the mosaic-like glass feature.
The staircase window was the perfect spot to let natural light flood the area while injecting a fun dose of colour through the mosaic-like glass feature.
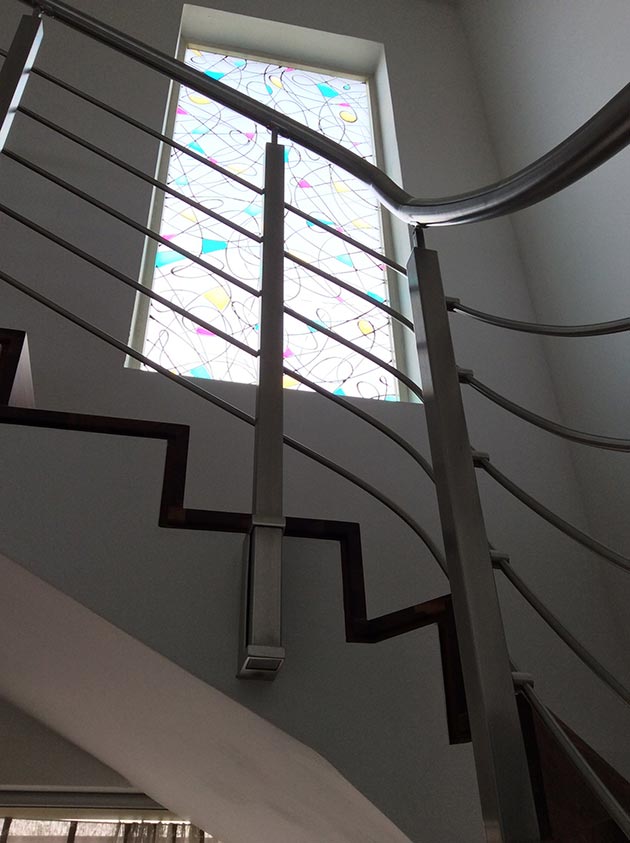
Here at Sigma, we’re loving the end result. What do you think of the place? Join the conversation on our Facebook page or leave a comment below – we’d love to hear your thoughts!
Comment:
Talk about it!